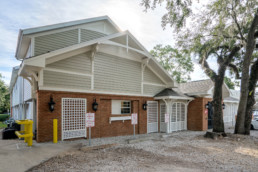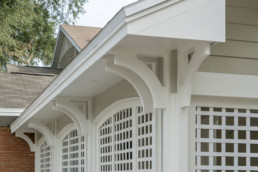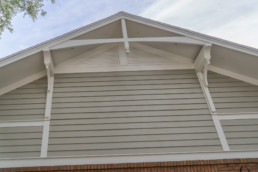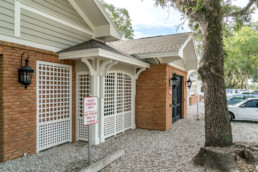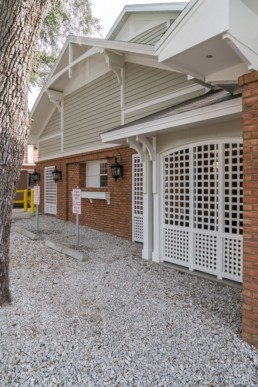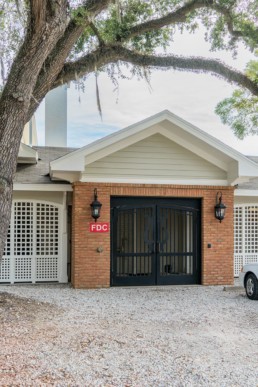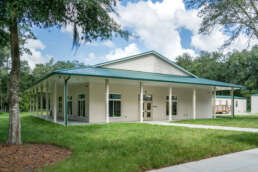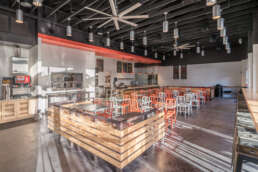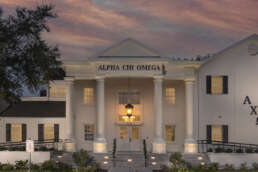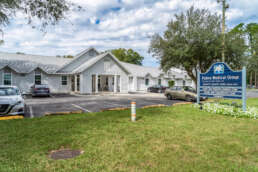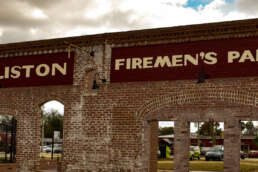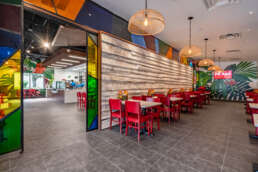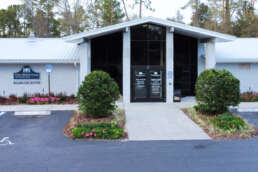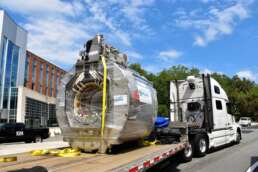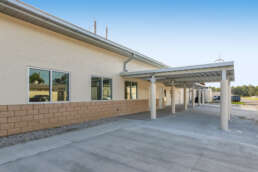Alpha Chi Omega Sorority House Facade
These facade treatments were designed to improve the Alpha Chi Omega sorority house’s curb appeal from SW 13th Street. Sorority house additions included: new out-of-the-ground porch structure and façade on West side of existing building; new foundations, framing, roofing, brick, and custom cedar and hardie-trim finishes. The project also included the installation of a dry fire sprinkler system and relocation of existing kitchen hood exhaust fan.
Size1,500 sq ftClientAlpha Chi Omega Housing CorporationLocationGainesville, FLCompletedOctober 2016ArchitectWalker ArchitectsEngineerMitchell Gulledge Engineering
Share
