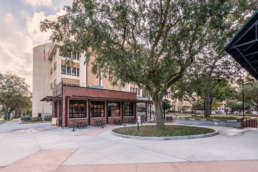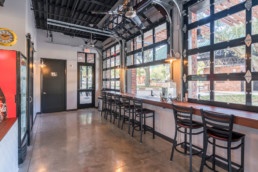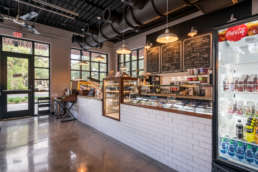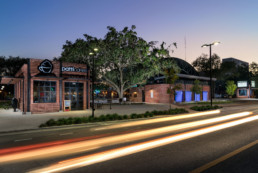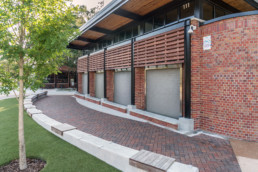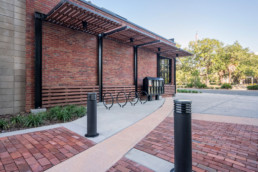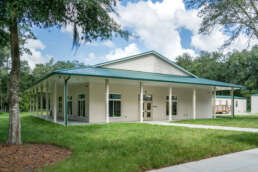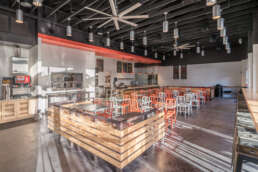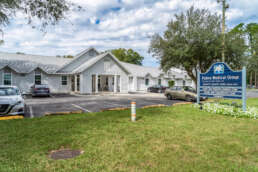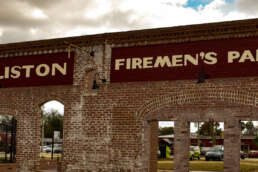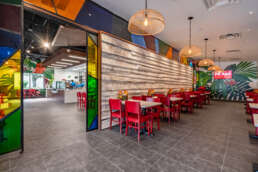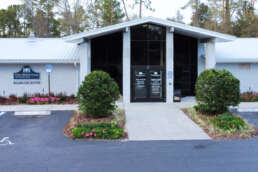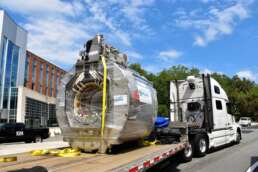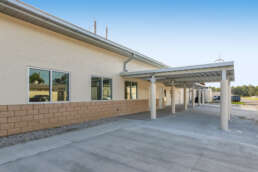Patticakes on the Plaza
Oelrich was retained by a private tenant to outfit this freestanding café core/shell for commercial use. The Patticakes café building is 972 square feet with an additional 1,150 square feet of designated outdoor seating and takeout window areas. Iconic elements include white subway tile, poured concrete countertops, and roll-down garage windows.
Scope of work for the café buildout included: cabinetry, utility hookups, concrete slab floor, insulation, ADA restroom, drywall for exterior walls and restroom, primed and painted drywall, HVAC units, electrical, as well as food storage/refrigeration/freezer equipment move-in. Oelrich Construction built the exterior shell of this café with the Gainesville Community Redevelopment Agency through a previous phase of the Bo Diddley Plaza Revitalization project.
Size972 sq ftClientPatticakes CafeLocationGainesville, FLCompletedSeptember 2016ArchitectKail Partners
