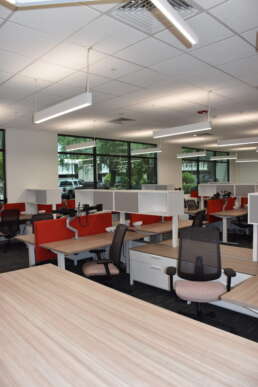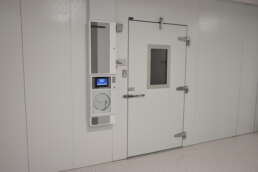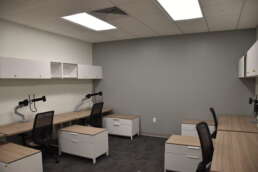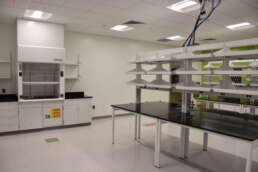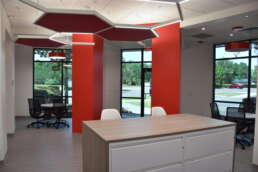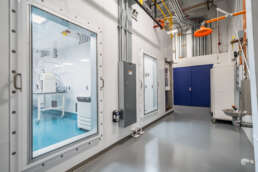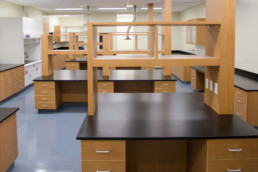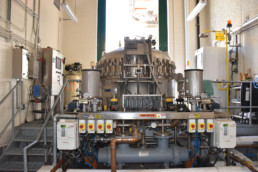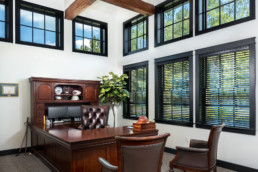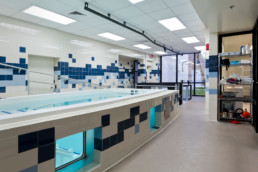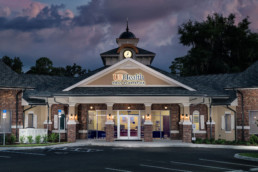Size:
13,800 sq ft
Client:
Thermo Fisher
Location:
Alachua, FL
Completed:
April 2022
Architect:
RS&H
Engineer:
AEI
This project scope included the buildout of a new research labs equipped with a special HVAC-R system used to precisely control temperature, humidity, and pressure in the highly sensitive facility. The 13,800 SF project involves lab space, R&D space, analytics space, a culture room, a gowning room, and office/communal space for employees. Since the preconstruction effort began in the height of Covid-19, paramount to our success on this project was the seamless management of the long-lead materials and specialty lab equipment.
The existing space was emptied and demolished while being surrounded by occupied facilities. Work included removal of all existing MEPF systems while keeping our neighbors online. In order to support the new dedicated laboratory HVAC equipment, energy recovery unit & exhaust systems, we installed a structural steel support system that stemmed from the floor and extended through the ceiling to support very large loads. Other spaces within the renovation included material storage, break rooms, office space, restrooms, and an entry lobby.
